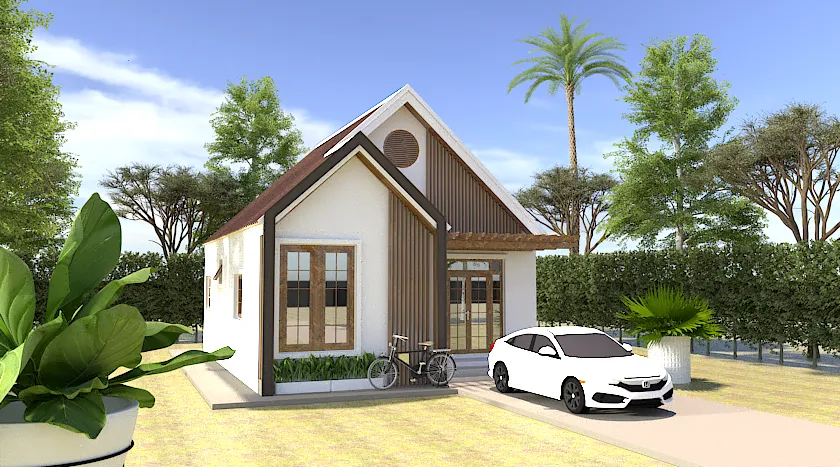House AP03
800 Sq Ft | 2 Bedrooms | 1 Bathrooms | Smart Layout
Enjoy the perfect blend of style and comfort with this beautifully designed Modern Farmhouse + Tiny Cottage. At just 800 square feet, this cozy home is ideal for those seeking simplicity, warmth, and modern country charm.
Whether you’re looking for a guest house, vacation retreat, or a small ranch-style home, this plan delivers both function and flexibility.
🌟 Highlights:
-
2 Bedrooms
-
1 Bathrooms
-
Smart Kitchen Layout
-
Open, Cozy Living Space
-
Modern Farmhouse Aesthetic: A perfect mix of country charm and clean, modern lines
🛠️ What’s Included:
You’ll receive high-quality digital files (no physical copies) with everything you need to start building:
-
Cover Sheet
-
Floor Plans (Imperial & Metric)
-
Roof Plan & Roof Framing Plan
-
Subfloor & Loft Plans
-
Electrical Plan
-
4 Exterior Views
-
4 Interior Views
-
2 Cross-Sections
-
Window & Door Schedule
-
3D Renderings (ZIP file – exterior only)
-
SketchUp File (V22)
-
Layout File (V22)
-
DWG CAD File
Note: SketchUp textures are low resolution for smaller file size.
📌 Important Notes:
-
Digital Download Only – No printed plans included
-
Drawing Size: 11×17 inches (A3 paper)
-
Unlimited Printing for personal use
-
3D images of exterior included
-
No refunds (due to copyright)
-
Plans are not stamped – check with your local builder or architect
-
No technical support provided for files – users should be familiar with design software
-
Do not share or resell these files
💬 Customization:
Need changes to the design? Message us for custom plans or modifications!
🏠 Ready to Build?
This plan is perfect for anyone wanting a simple, beautiful, and functional home. Download today and start your journey to peaceful, country living!
