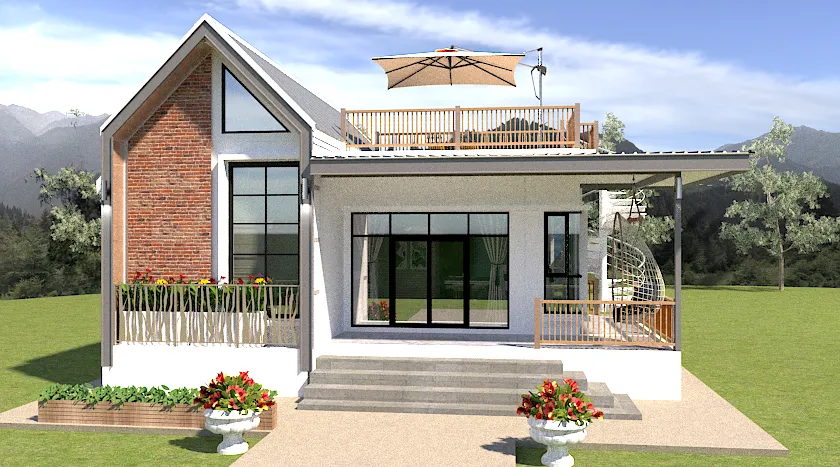800 Sq Ft | 2 Bedrooms | 3 Bathrooms | Smart Layout
Enjoy the perfect blend of style and comfort with this beautifully designed Tiny house. At just 800 square feet, this cozy home is ideal for those seeking simplicity, warmth, and modern country charm.
Whether you’re looking for a guest house, vacation retreat, or a small ranch-style home, this plan delivers both function and flexibility.
🌟 Highlights:
-
2 Bedrooms
-
3 Bathrooms
-
Smart Kitchen Layout
-
Open, Cozy Living Space
-
Modern Farmhouse Aesthetic: A perfect mix of country charm and clean, modern lines
🛠️ What’s Included:
You’ll receive high-quality digital files (no physical copies) with everything you need to start building:
-
Cover Sheet
-
Floor Plans (Imperial & Metric)
-
Roof Plan & Roof Framing Plan
-
Subfloor & Loft Plans
-
Electrical Plan
-
4 Exterior Views
-
4 Interior Views
-
2 Cross-Sections
-
Window & Door Schedule
-
3D Renderings (ZIP file – exterior only)
-
SketchUp File (V22)
-
Layout File (V22)
-
DWG CAD File
Note: SketchUp textures are low resolution for smaller file size.
📌 Important Notes:
-
Digital Download Only – No printed plans included
-
Drawing Size: 11×17 inches (A3 paper)
-
Unlimited Printing for personal use
-
3D images of exterior included
-
No refunds (due to copyright)
-
Plans are not stamped – check with your local builder or architect
-
No technical support provided for files – users should be familiar with design software
-
Do not share or resell these files
💬 Customization:
Need changes to the design? Message us for custom plans or modifications!
🏠 Ready to Build?
This plan is perfect for anyone wanting a simple, beautiful, and functional home. Download today and start your journey to peaceful, country living!
